The Hub@Bonnyrigg Dhanawi
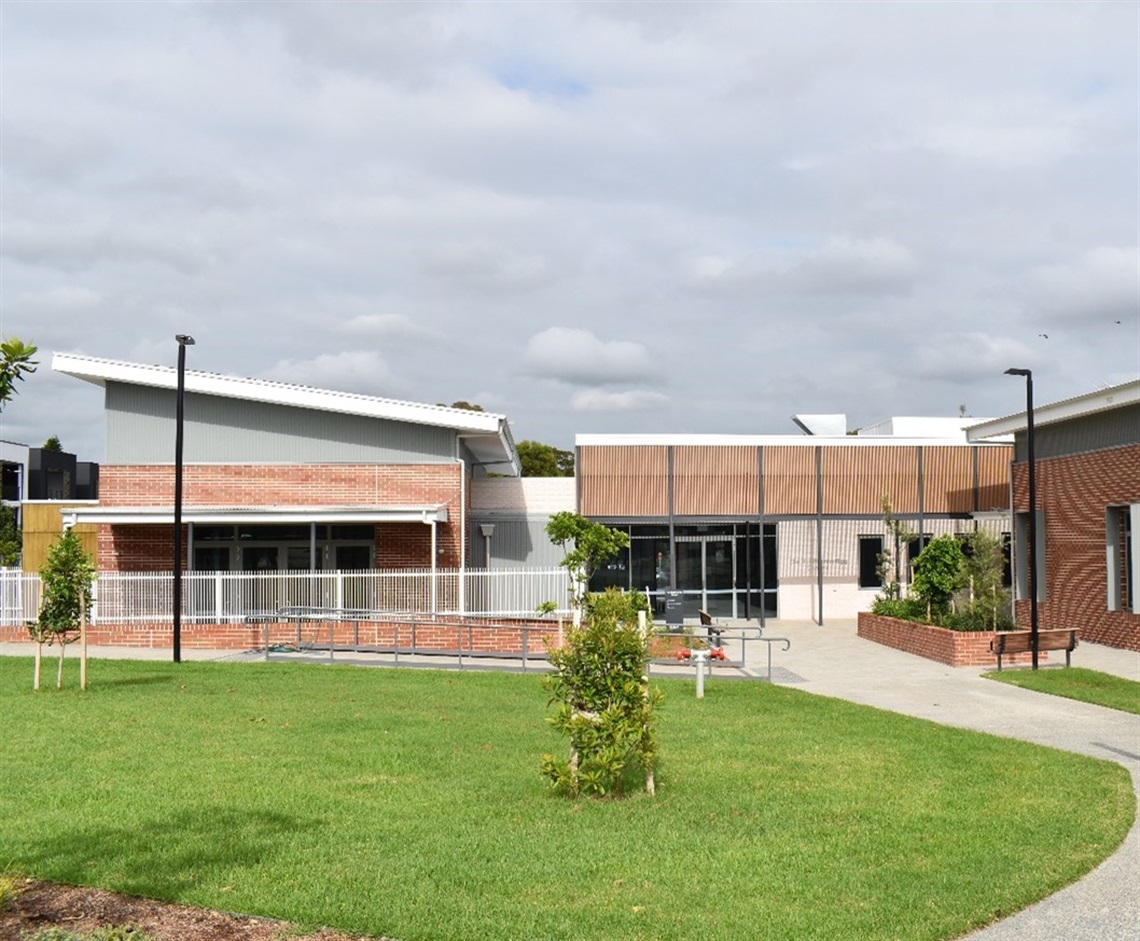
The Hub@Bonnyrigg provides valuable community space for meetings, events and activities for the community.
The centre includes a large function space, two large meeting rooms, a commercial kitchen and some smaller informal areas.
Accessible:
Yes
Fees:
Large Hall:
- $100 - Per Hour Minimum 5 hour Hire
- $700 - 10 Hour block
- All bookings require a Bond of $600.00
Sunday bookings cannot exceed 10pm.
For fees and charges or to make a casual or regular hire booking, contact Customer Service on 9725 0222.
ENQUIRE NOW
Bamul (Bah-mool - Earth) - Large Hall
Capacity: 135
- This is the largest hireable space in the centre and is suitable for private functions. There is access to a commercial kitchen with small outdoor terrace and access to a commercial kitchen with small outdoor terrace.
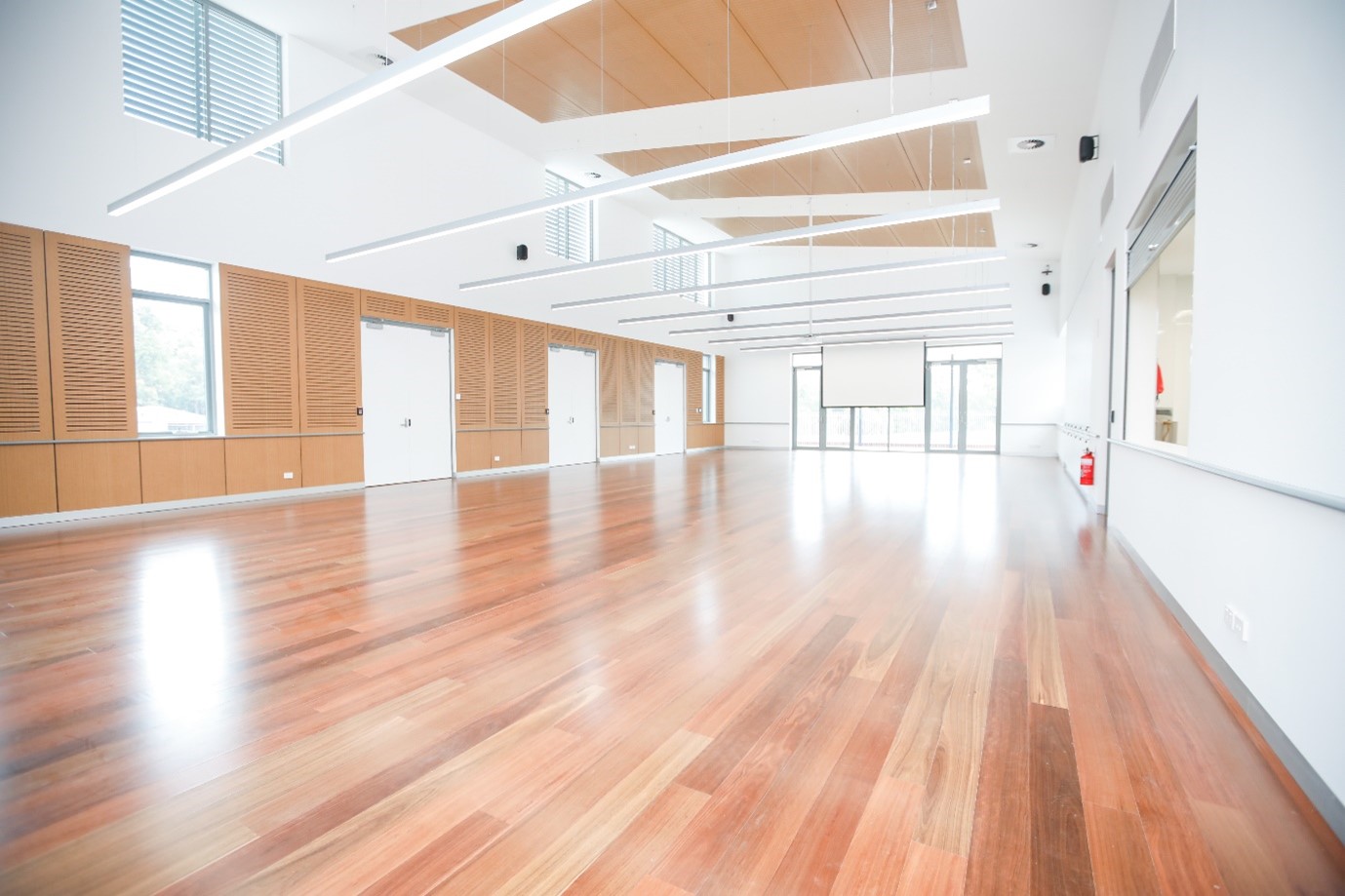

Badu (Ba-doo - Fresh Water) - Medium
Meeting room with play area
Capacity: 36
- This medium room has access to children’s play space outdoor area with sink and tap, it has accessible bathroom and a kitchenette that has a small bar fridge, microwave, a sink with hot and cold water
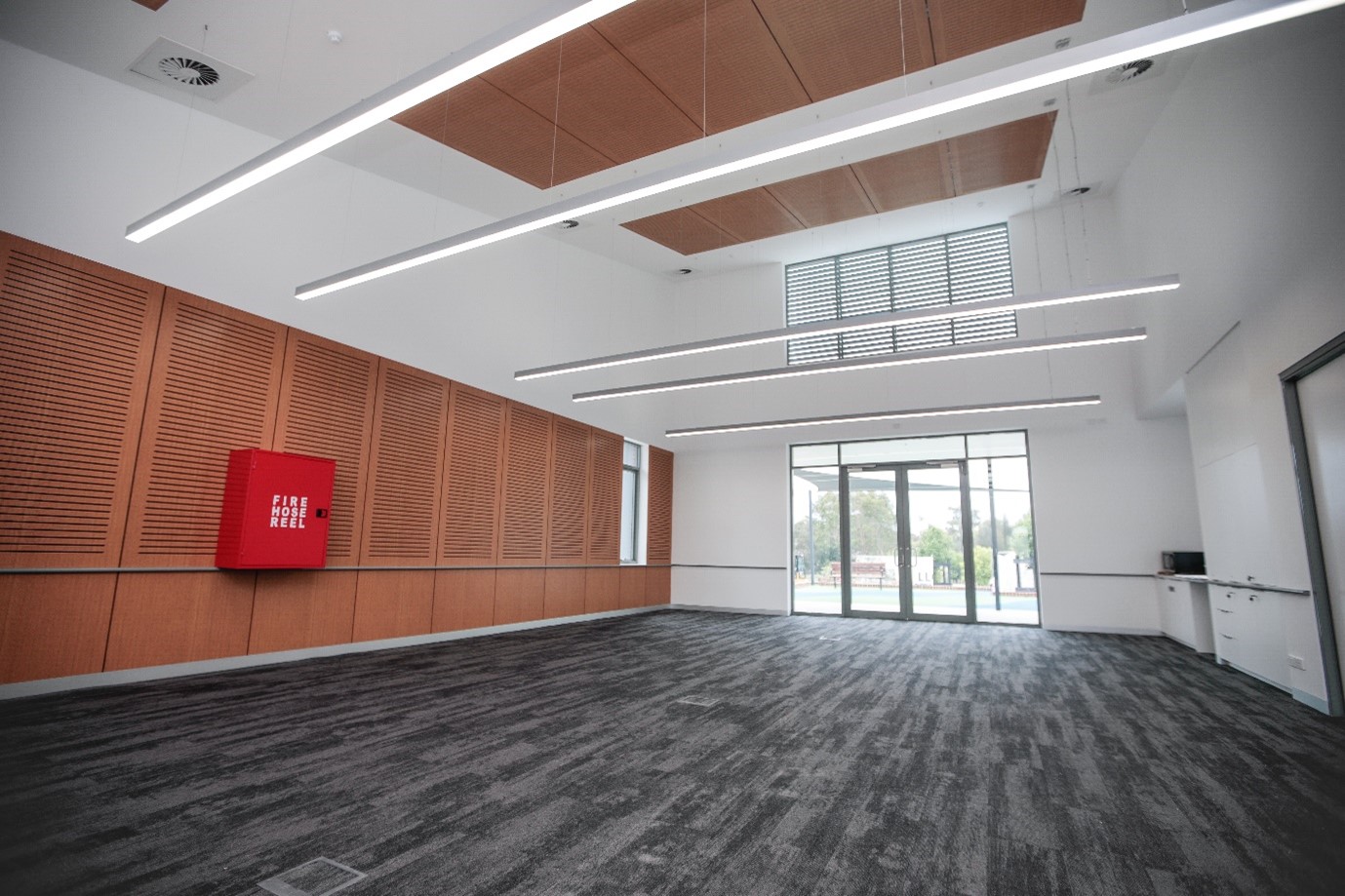
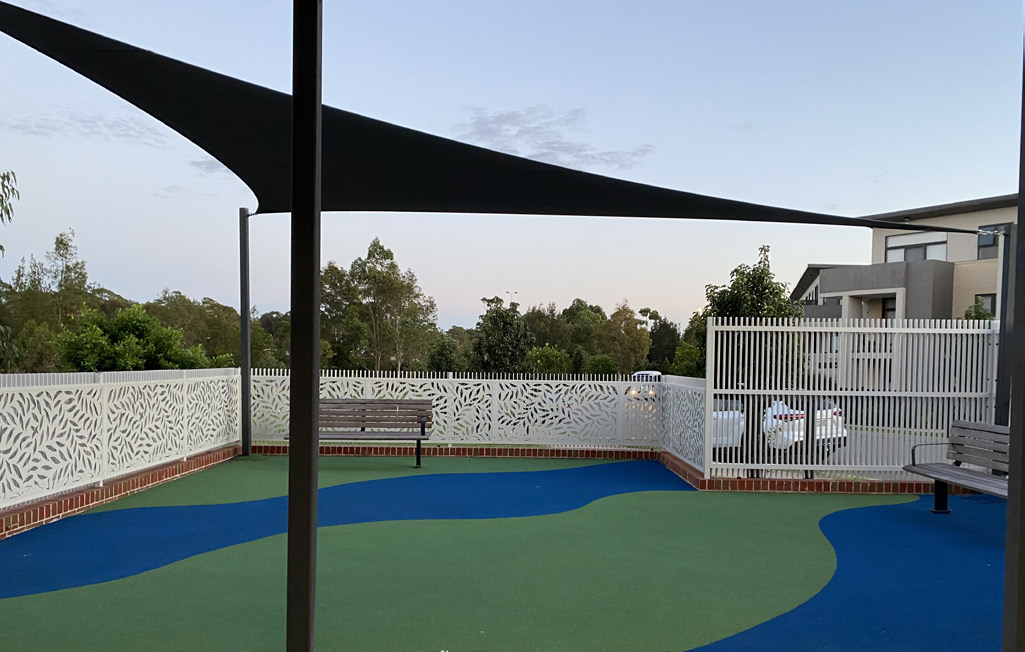
Guwing (Goo-wing - Sun) - Medium
Meeting room
Capacity: 24
- This is medium size meeting room with access to outdoor area and a kitchenette that has a small bar fridge, microwave, and a sink with hot and cold water
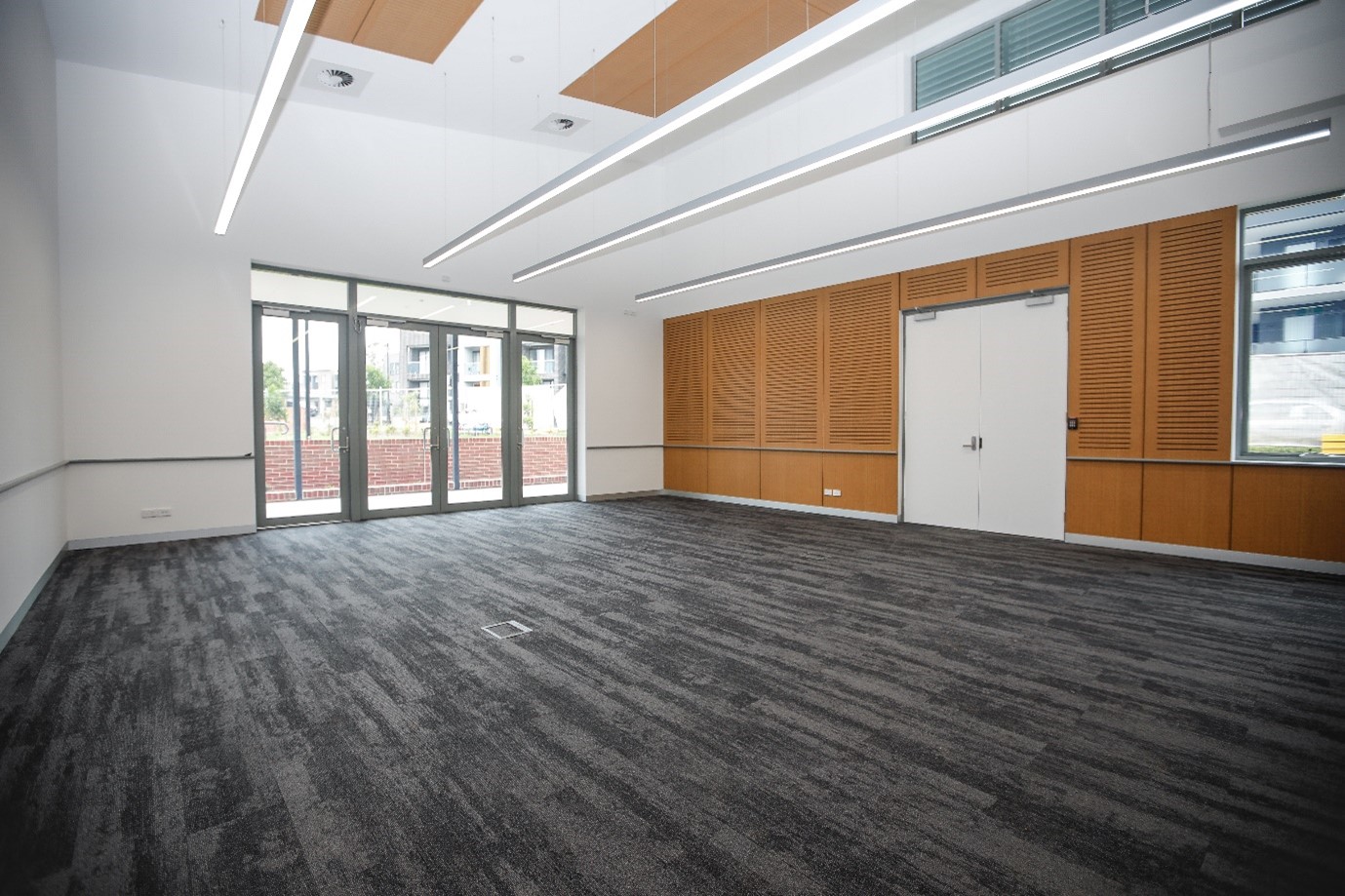
Guwiyang (Goo-wee-ung - Fire) - Small
Meeting/Counselling Room 1
Capacity: 6
- These rooms have one table with 6 chairs and have access to the kitchenette in the foyer area, the kitchenette has bar fridge, microwave, and a sink with hot and cold water
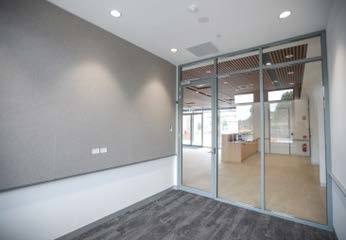
Gura (Goo-rah - Wind) - Small
Meeting/Counselling Room 2
Capacity: 6
- These rooms have one table with 6 chairs and have access to the kitchenette in the foyer area, the kitchenette has bar fridge, microwave, and a sink with hot and cold water
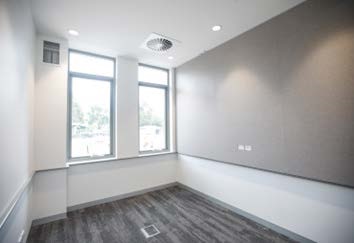
Naming of the centre
The centre’s indigenous name in Dharug language is Dhanawi (Darn-a-wee) meaning “meeting place”. All rooms have Dharug names that reflect the elements. The table below outlines the name, its meaning and which room it is for.
|
Name
|
Capacity
|
Feature
|
|
Bamul (Bah-mool - Earth)
|
135
|
- Timber flooring
- Air-conditioned
- Access to large commercial kitchen space with induction cook top.
- Media screen and projector.
- Outdoor terrace area off main hall.
|
|
Badu (Ba-doo - Fresh Water)
|
36
|
- Carpeted flooring
- Air-conditioned
- Access to fenced outdoor terrace area off room
- Kitchenette facilities inside room with bar fridge & microwave
|
|
Guwing (Goo-wing - Sun)
|
24
|
- Carpeted flooring
- Air-conditioned
- Kitchenette facilities inside room with bar fridge & microwave
|
| Gura (Goo-rah - Wind) |
6 |
- Carpeted flooring
- Air-conditioned
- Kitchenette facilities in Foyer, bar fridge & microwave
|
|
Guwiyang (Goo-wee-ung - Fire)
|
6
|
- Carpeted flooring
- Air-conditioned
- Kitchenette facilities in Foyer, bar fridge & microwave
|
Dyurali - Community Garden
Built as part of the community centre precinct Dyurali will provide a modern community garden for use by local residents. It will be managed by a community organisation who will work with the community to create a dedicated community garden space for residents to gather, share experiences and build social connections and cohesiveness. The garden space will increase the community’s access to fresh and nutritious food and develop skills in gardening, composting and cooking.
Places to Roam program funding
Council recently completed works at the Dyurali Community Garden with funding received from the Department of Planning and Environment through the Places to Roam Community Gardens program. The funding enabled Council to invest $75,000 to provide accessible garden beds, an outdoor kitchen space, seating, planting and other garden facilities for the community to use.
Council has received a further $75,000 from the Department of Planning, Housing and Infrastructure to deliver on stage 2 works which will include installing a garden storage shed, shelter, pathways and lighting at the garden. These works are expected to be completed by June 2025.
Below are some of photos from stage 1 works:
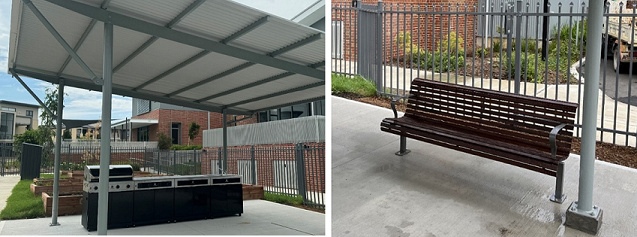 Sheltered area with outdoor kitchen and seating
Sheltered area with outdoor kitchen and seating
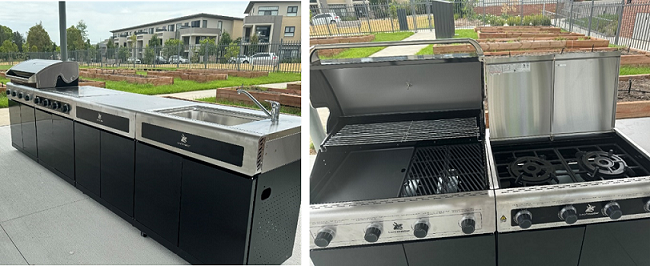 Outdoor kitchen with gas cooktop, grill, hotplate and sink.
Outdoor kitchen with gas cooktop, grill, hotplate and sink.
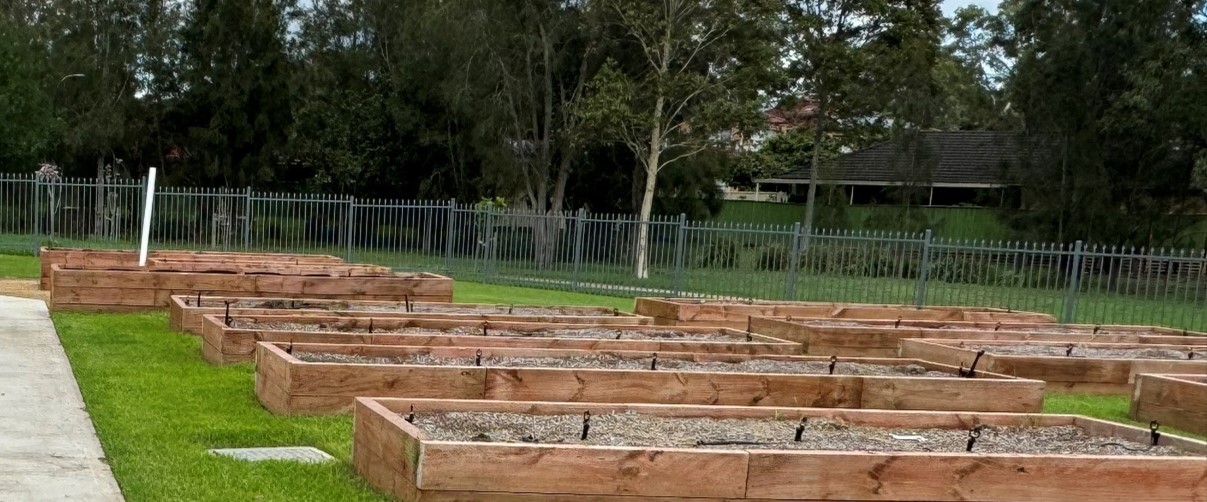 Accessible garden beds.
Accessible garden beds.
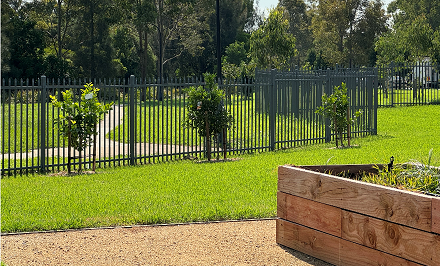 Fruit trees.
Fruit trees.
Location
2 Wall Pl, Bonnyrigg 2177 View Map
-33.8907486,150.8932635
2 Wall Pl ,
Bonnyrigg 2177
2 Wall Pl ,
Bonnyrigg 2177
The Hub@Bonnyrigg Dhanawi
Photo Gallery